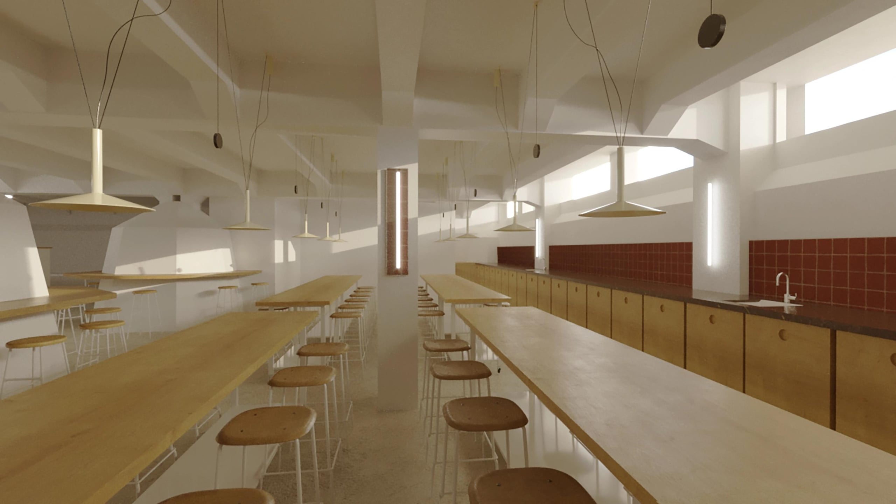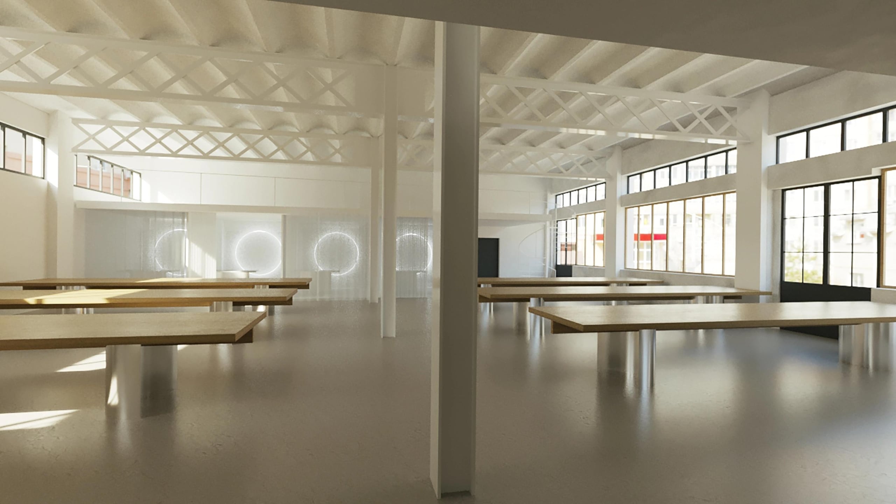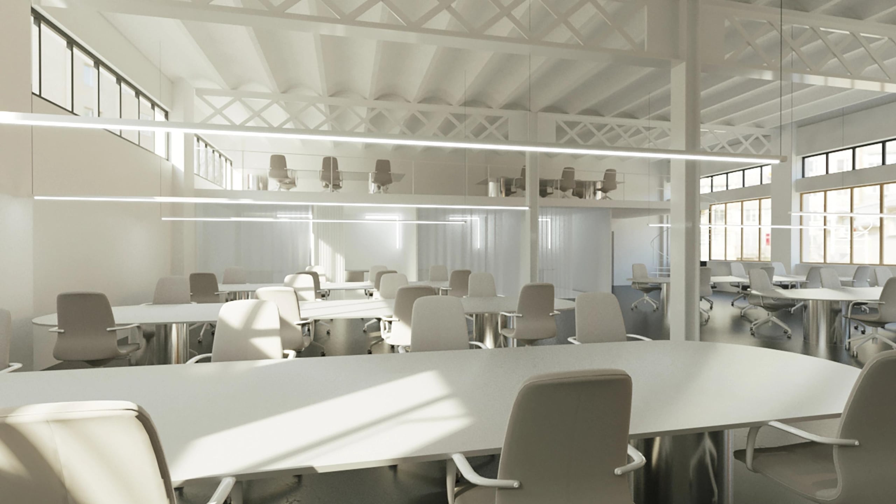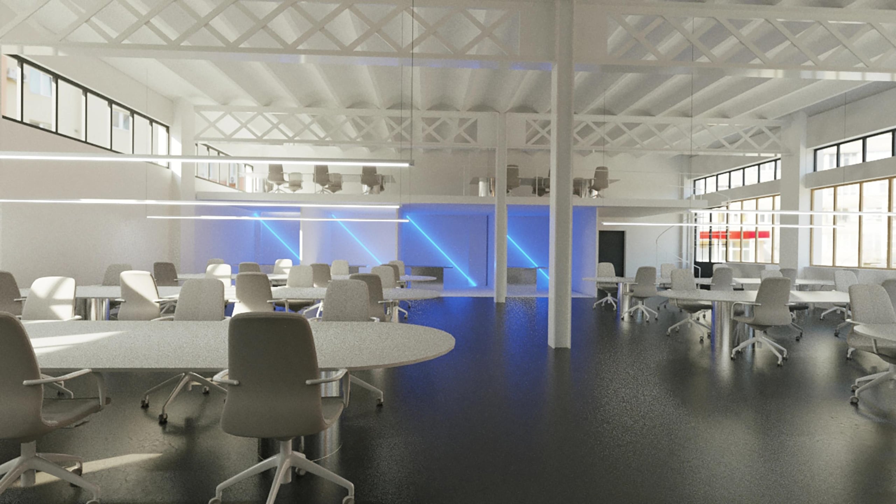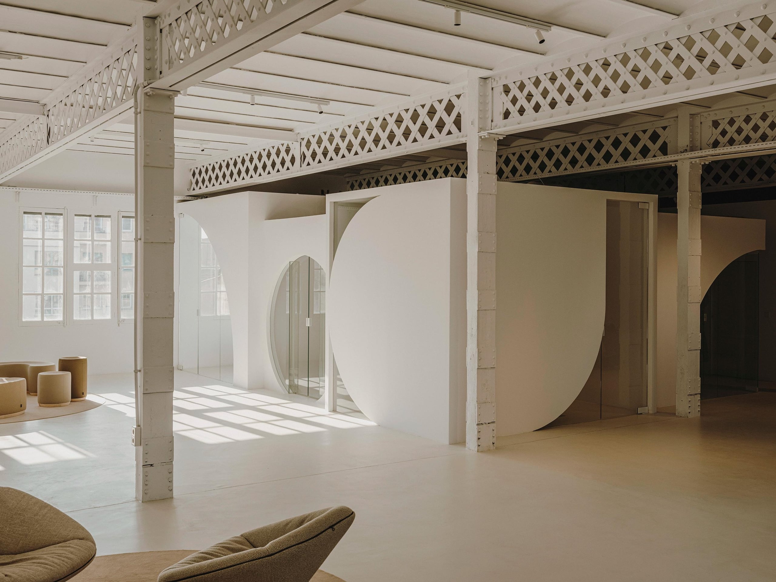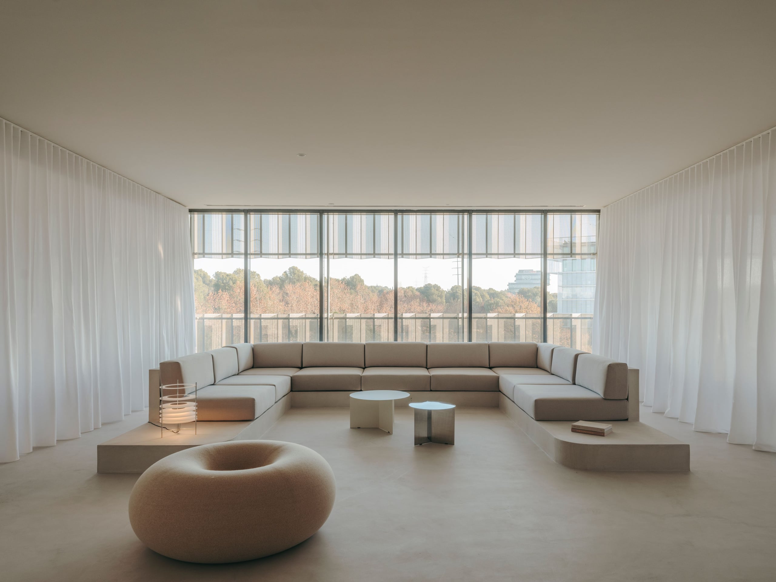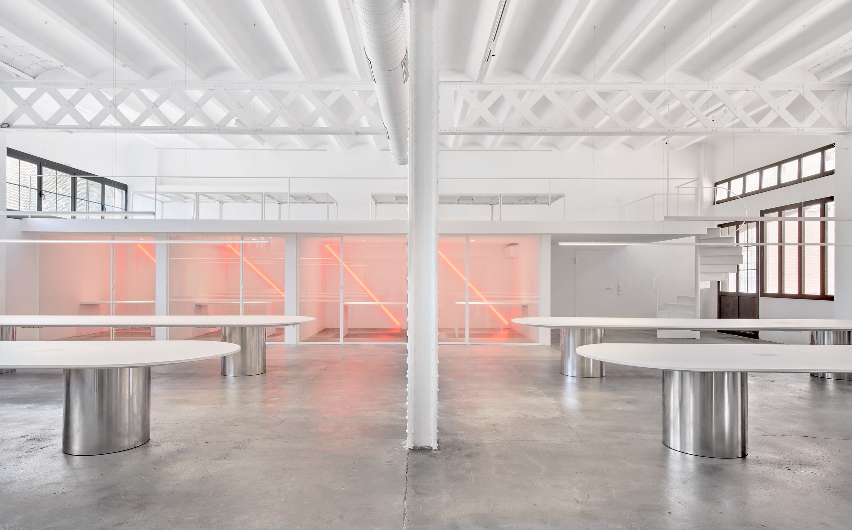
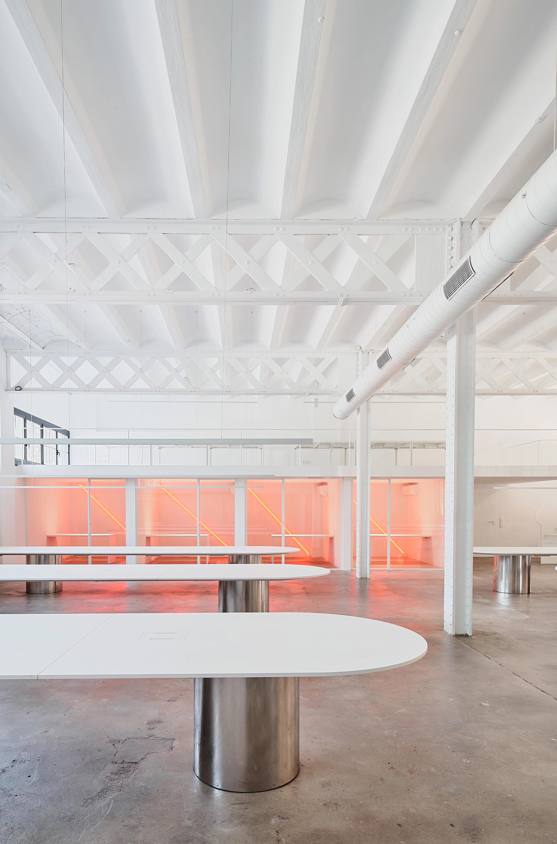
The Keenfolks is an online marketing company. Based in Barcelona and Mexico, it opens its new headquarters in Bolivia Street, in an industrial complex made up of different warehouses built at the beginning of the 19th century. The offices are made up of a 300 m2 and 5 m high space at street level, and a 250 m2 area in the basement. The rectangular building has a vaulted ceiling and large iron beams. The two side walls with large windows overlook the street and the interior of the industrial complex.
The concept is based on the idea of using architecture to give character and identity to the project. We have also pursued a dialogue between the existing architecture and the new one, which modifies the initial volume of the space but respecting it by not having any enclosed space. One understands perfectly the initial volume of the space, even if there are different mezzanines. A new architecture has been created that is respectful and at the same time allows a better enjoyment of the space.
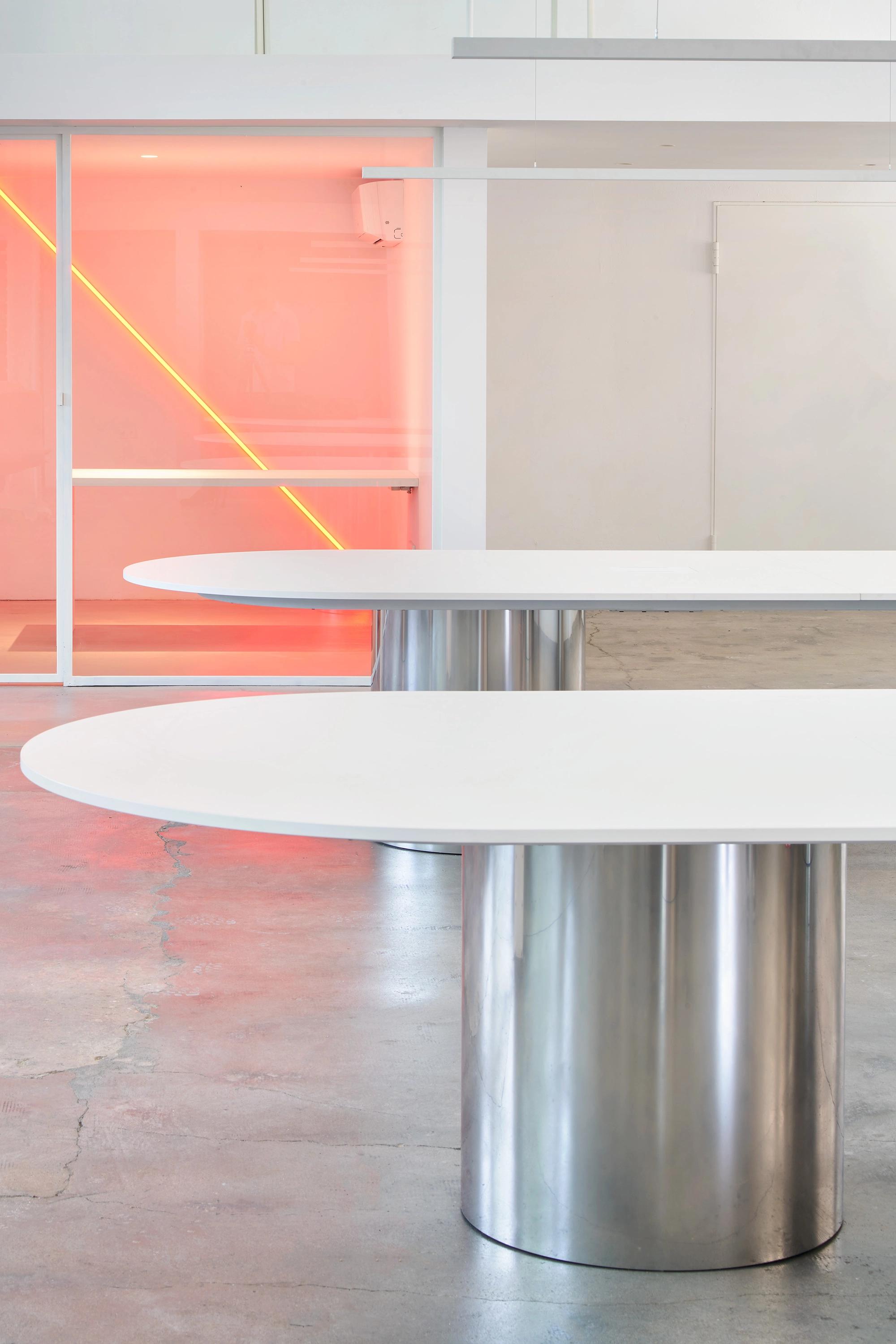
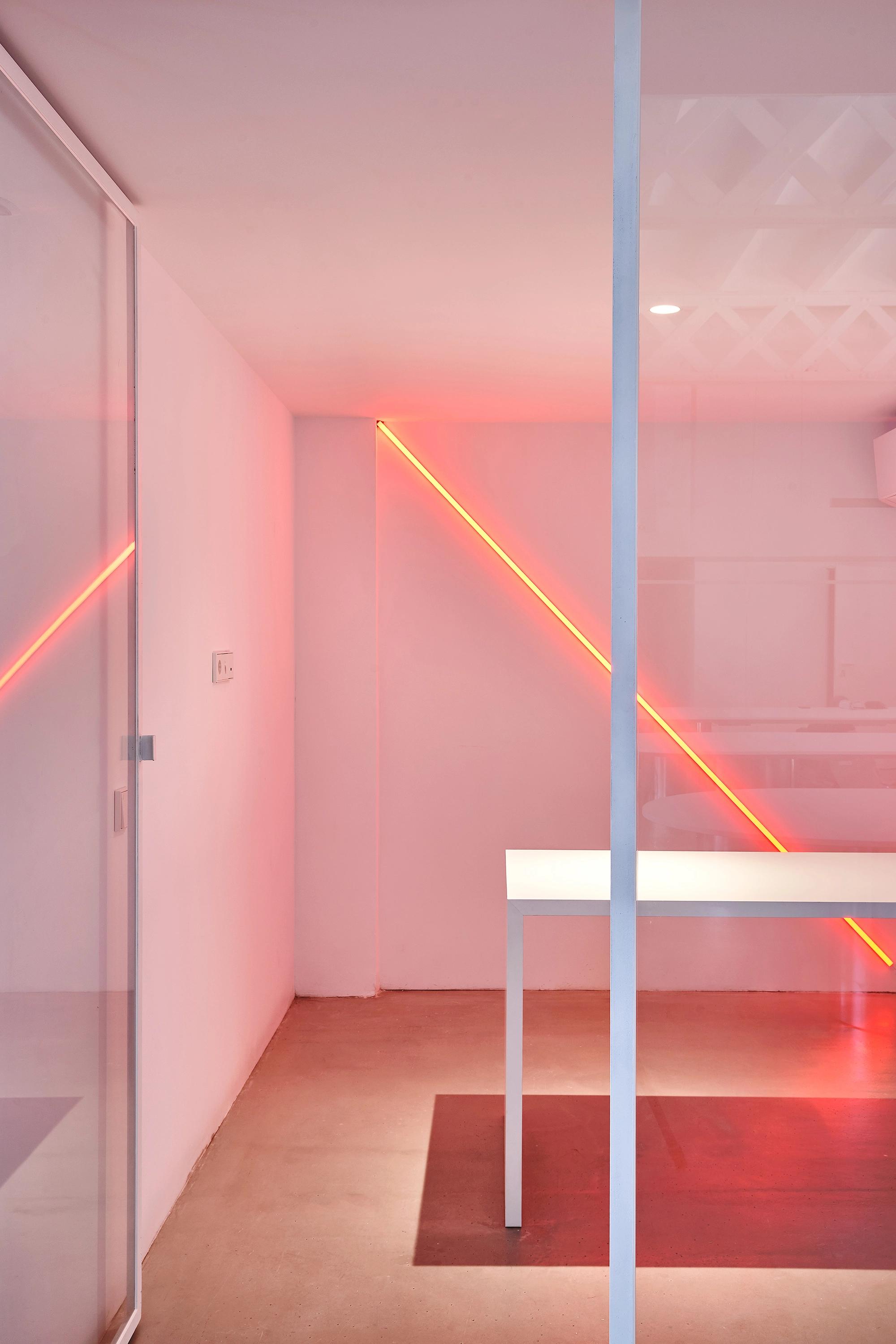
Another great fundamental element in the project is the lighting, the use of the color of light in lines that refer to the corporate logo finish fixing the identity of the company in the space.
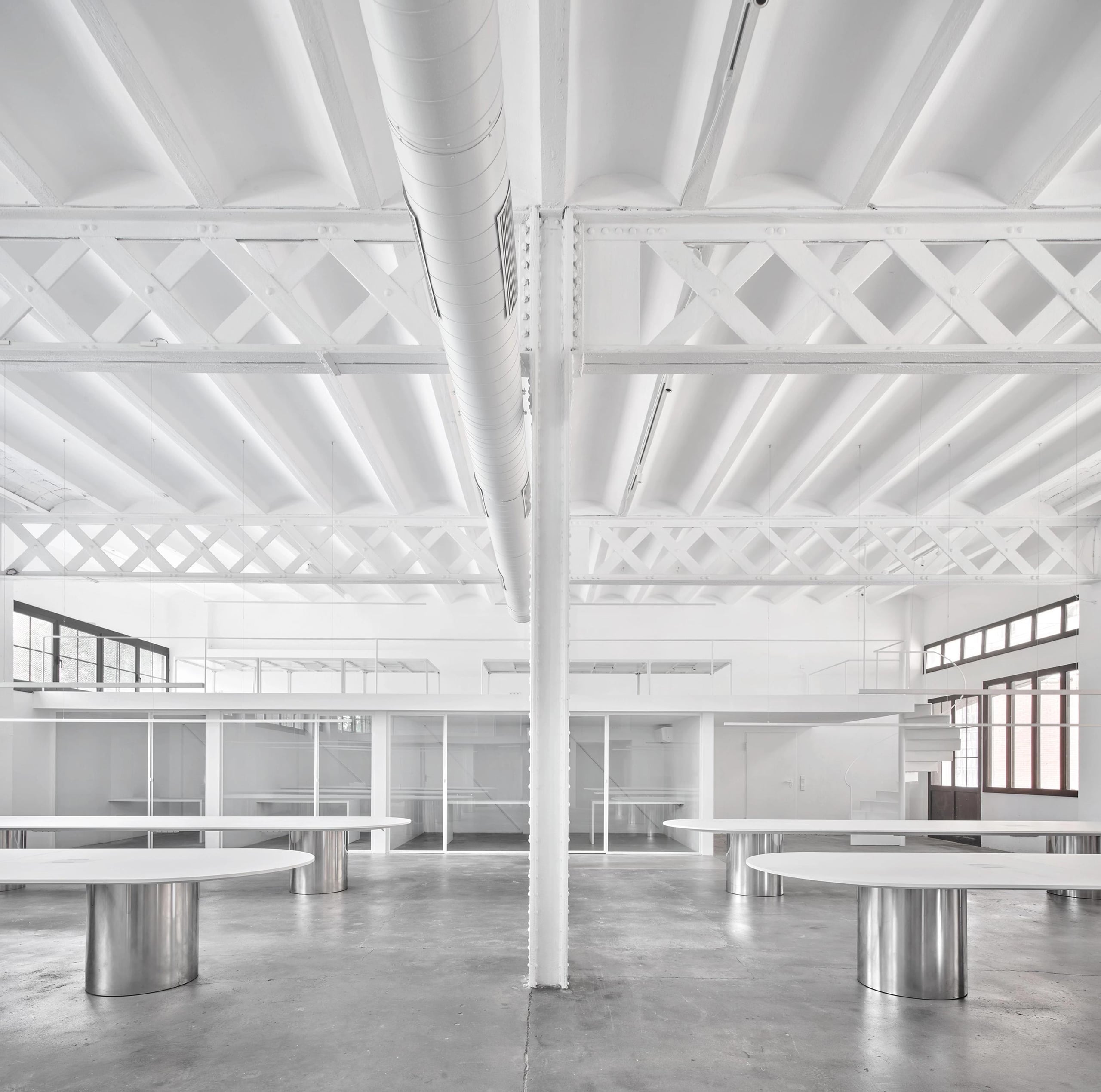
The program consisted of a work area for thirty people, different meeting rooms, a main meeting room, kitchen and dining area and "fast calls". The first decision was to locate the common kitchen and dining area on the lower floor near the windows, leaving the rest of the space for fast calls and two meeting rooms.
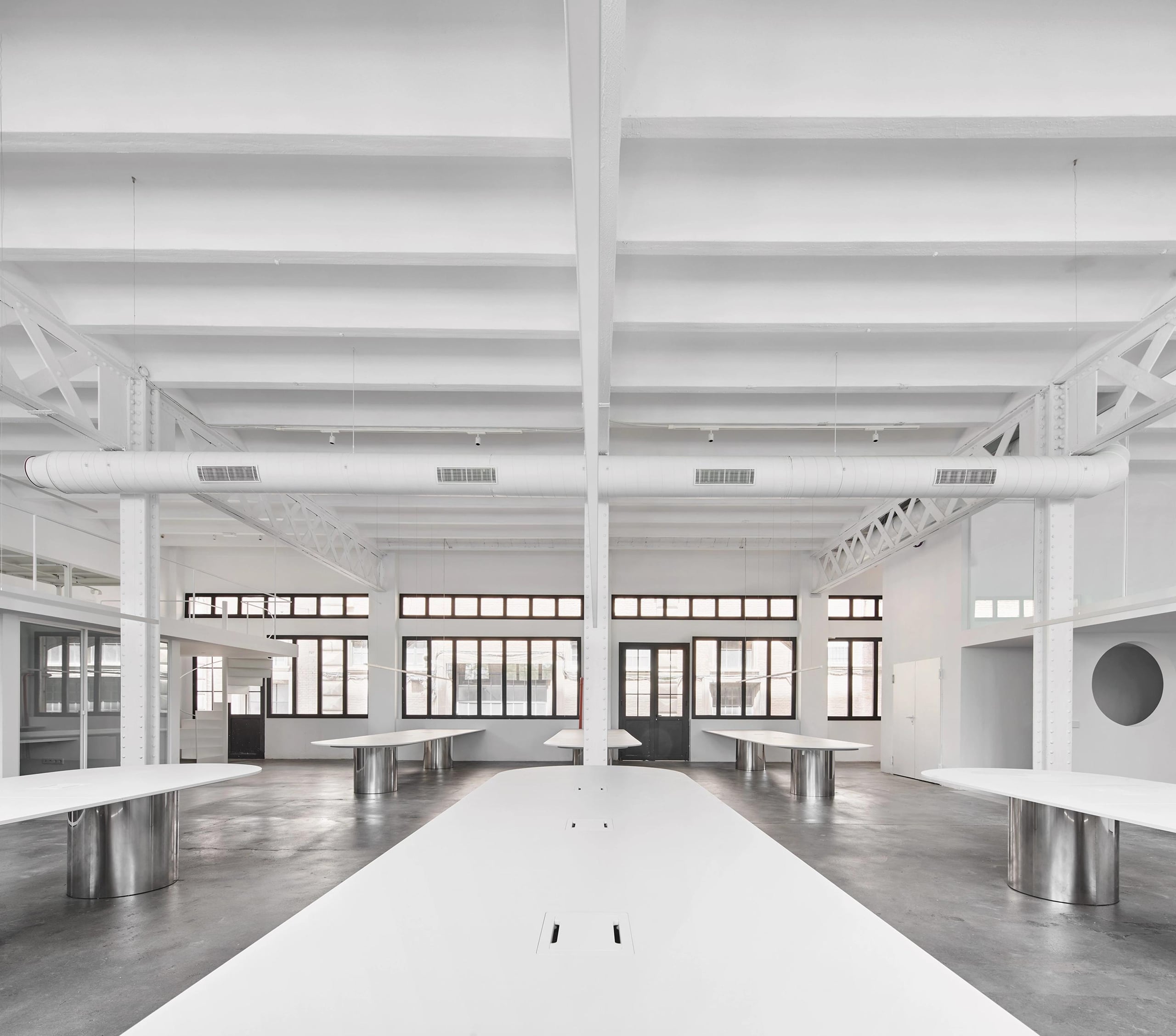
The work area and the main meeting room as well as some small meeting rooms would be on the main floor. To provide a solution to such a dense program, we created two large mezzanines where the upper part was used as a work area in one, and the main meeting room in the other. In turn, the lower parts were used as access area and small meeting rooms in one, and bathrooms and access to the lower floor in the other.
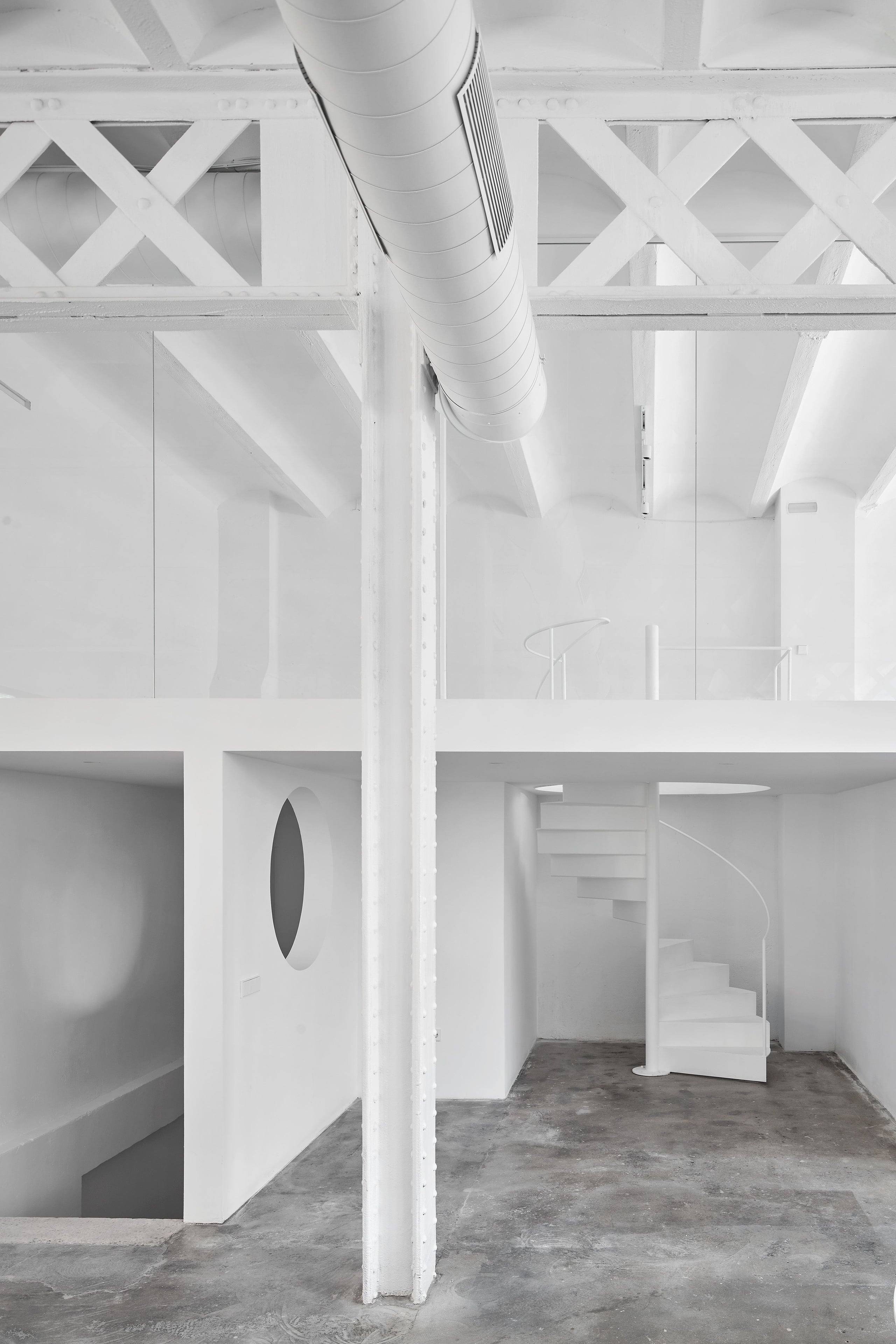
The mezzanines are placed at both ends of the floor plan. Leaving the central space at double height and with a view to all the spaces that make up the ship except for the bathroom. The mezzanines are made of iron and the separations between rooms are used to hide the pillars to have a more architectural aesthetic and not compete with the existing iron pillars and beams. The new elements are sought to be very visually clean, that is why they are painted white.
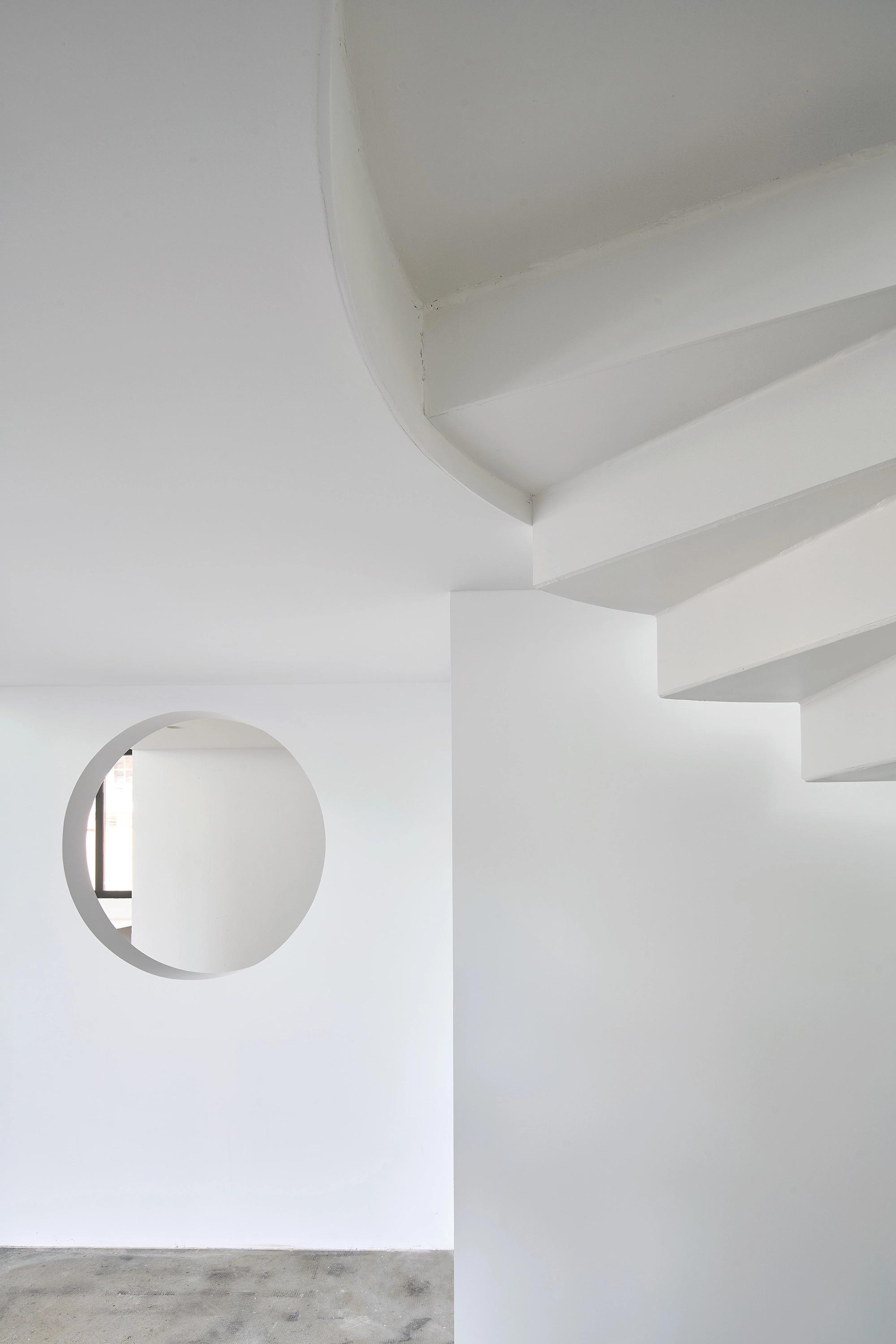
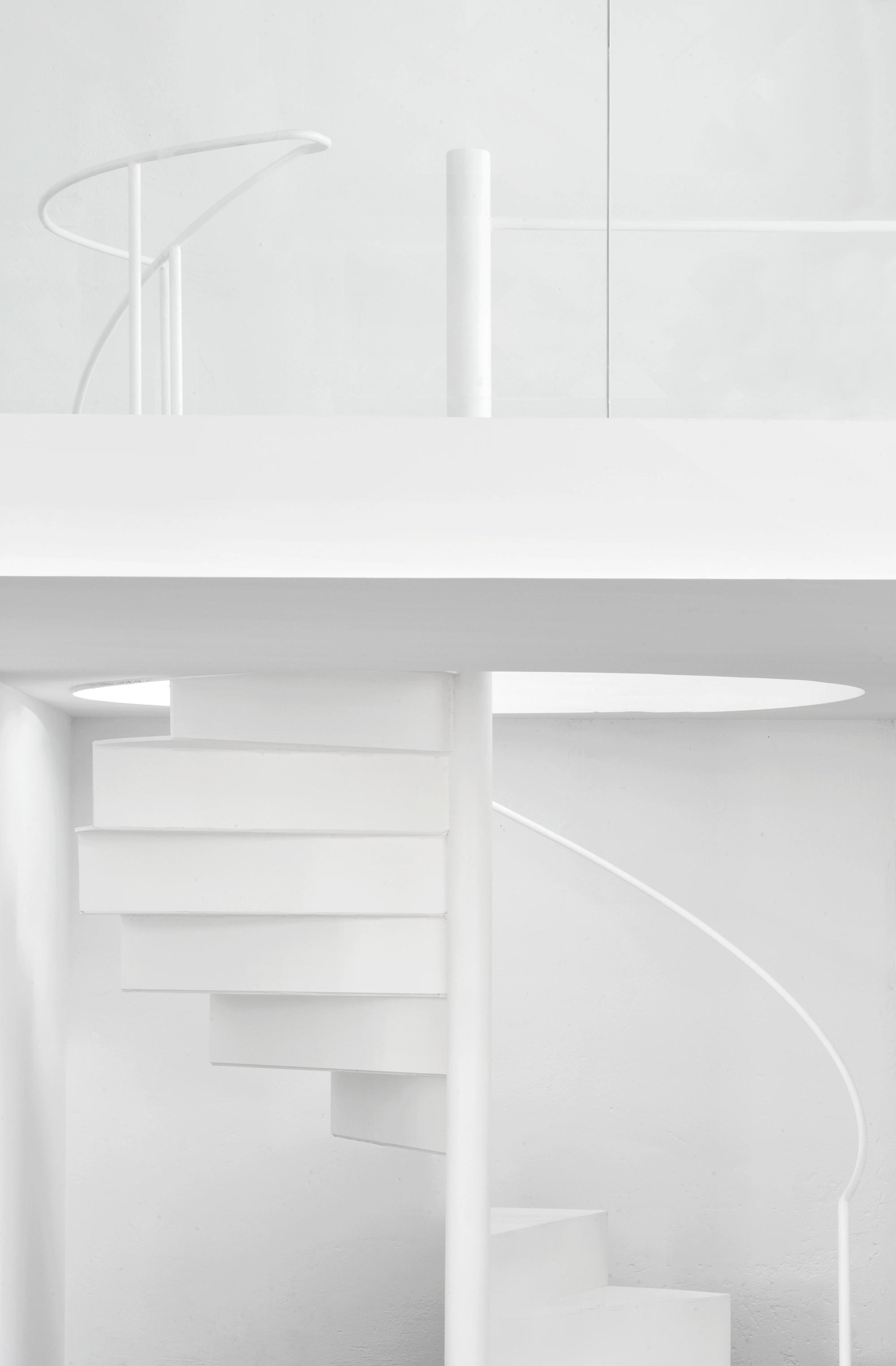
The staircases are spiral shaped, made of bent sheet metal with a central pillar. The 2 cm section tubular railing runs along the staircase and becomes the railing of the mezzanine. A subtle and fine element that enhances the verticality of the staircase.
The first staircase is placed outside the mezzanine and is connected to it with a small metal platform. The second staircase is placed inside the second mezzanine. A circular horizontal opening is generated that dialogues with a second vertical opening in the wall to give more light to the existing stairs that give access to the lower floor.
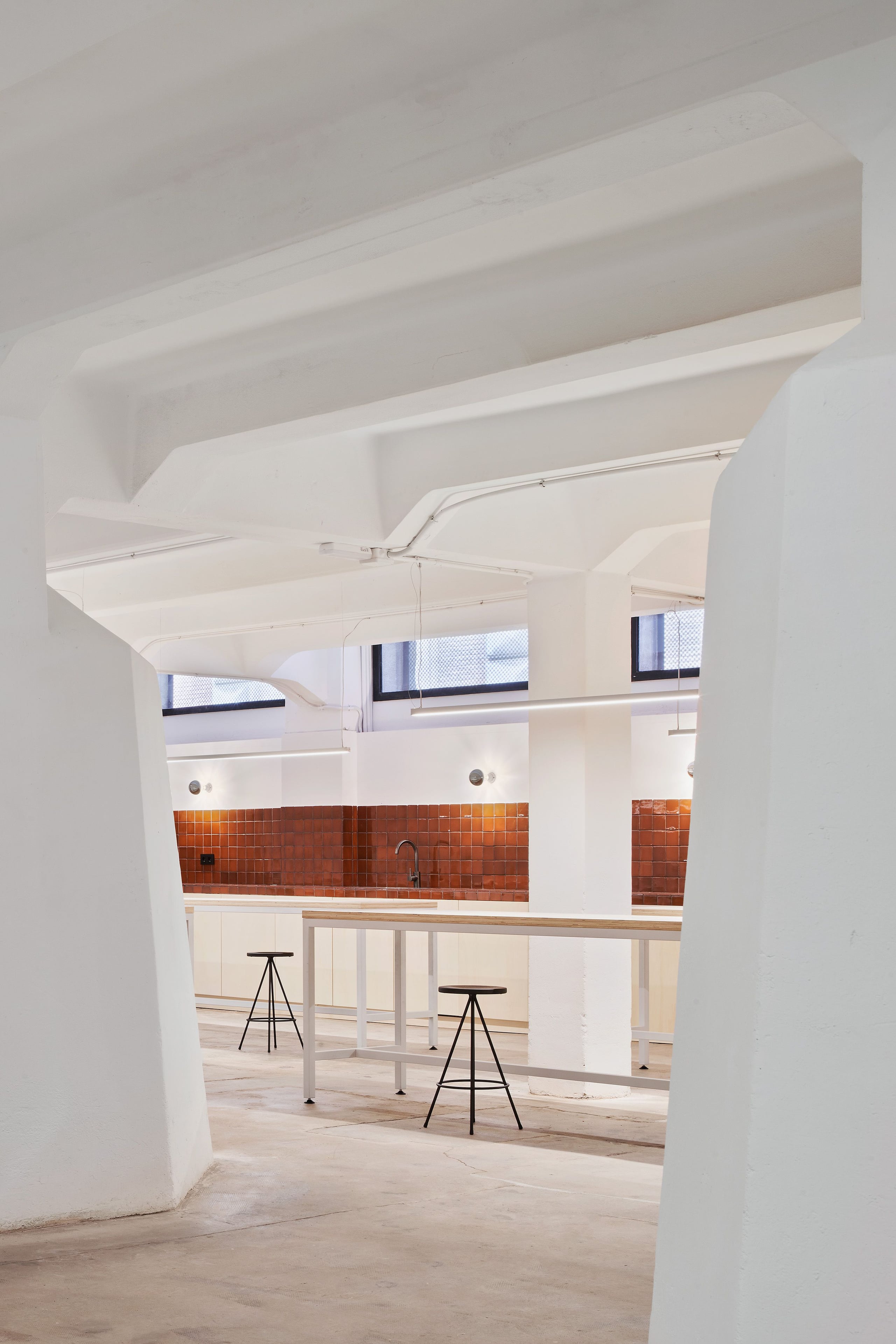
The concrete floor is polished and varnished to maintain the industrial atmosphere. The custom-designed tables consist of circular stainless steel legs and a large white top with a circular finish. The lamps are from Difusiona as is the entire lighting project. The windows were painted black to emphasize their rhythm. The lower floor has a large kitchen with 10x10 centimeters glossy terracotta ceramic tiles and poplar doors. Tables on wheels make up the dining area. Large central pillars separate the leisure area from the meeting rooms. All the original terracotta flooring is maintained original, only polished and varnished.
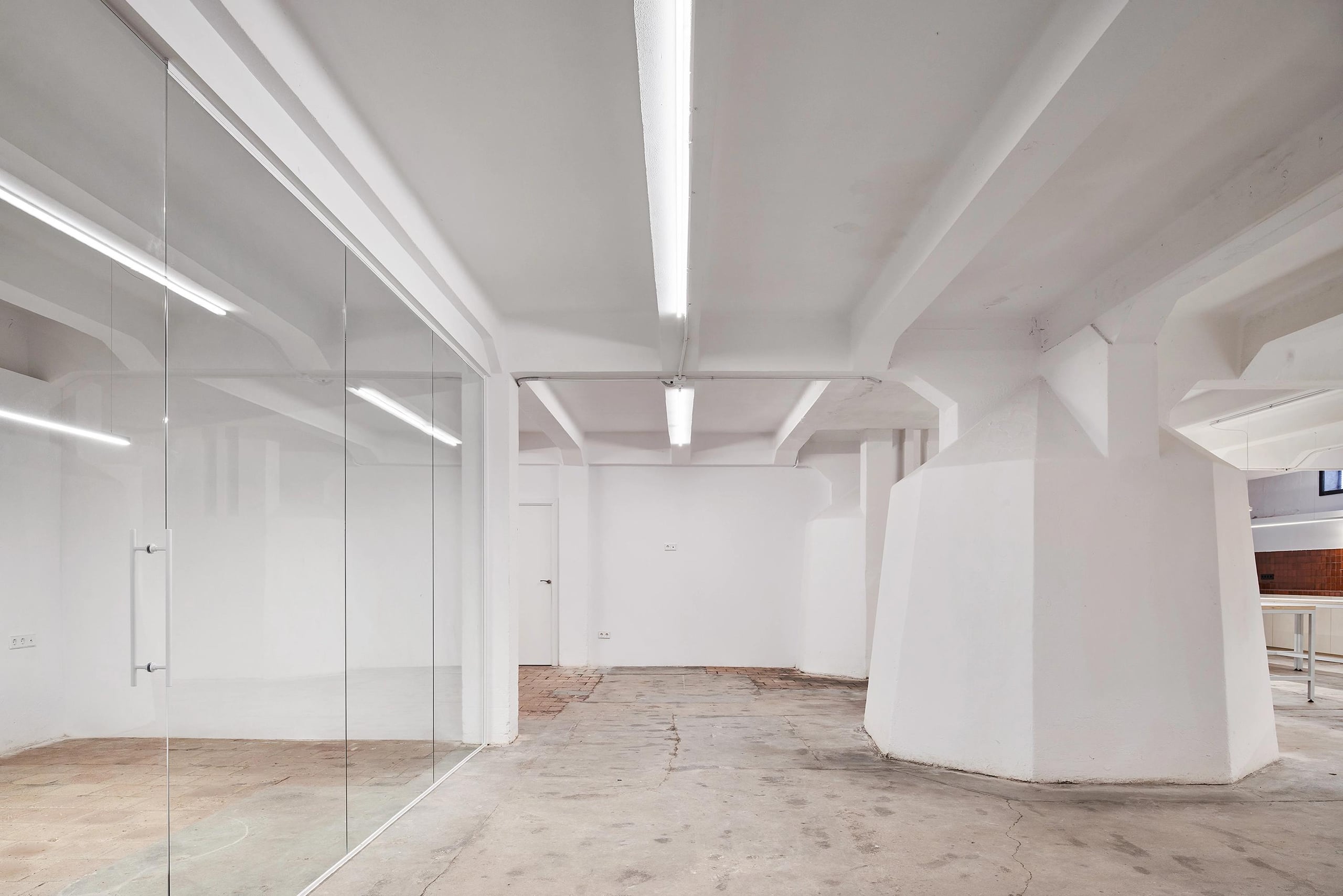
AUTOR
ISERN SERRA
TEAM LEADER
AASHEEN MITTAL
FOTOGRAFÍA
JOSE HEVIA
